Laurel
Village
CSU’s newest set of residence halls, Laurel Village (LV) is comprised of three buildings: two residence halls and the Pavilion community center. Alpine and Piñon Halls house 615 first-year, upper-division, and transfer students, many of whom participate in the College of Natural Sciences Amplify learning community. LV is also home to one of our Transfer Communities. Located on the north side of campus, both halls feature a mix of community-style and suite-style rooms with shared and private bathrooms. Laurel Village has limited space open for general assignments (for students who would like to live in the halls but not be connected to a specific community).
Hall Features
Building
- WI-FI
- Laundry Facilities
- Lounge/Recreation Space(s)
- Study/Meeting Spaces
- Student Community Kitchen(s)
- In-Room Air Conditioning
Room Options
- Suite-Style
- Community-Style
- Returning/Transfer Student-specific Rooms
- Up to 50% Space Designated for RLC(s)
- Limited Rooms with Private Bathrooms
- Limited Economy Double Rooms
- Limited Quad Rooms
- Gender Inclusive Housing
Dining
- Near a Residential Dining Center
Location
- North-Side Hall
Parking
- Near Alternative Transportation
Hall Features
Suite-Style Double Rooms
Community-Style Double Rooms
Suite-Style Single & Quad Rooms (Limited)
Community-Style Single Rooms (Limited)
Air Conditioning
Space for Non-First Year Students
Close to Durrell Dining Center & The Foundry
Near Moby Arena & Student Rec Center
LEED Gold Certified (Alpine & Piñon); LEED Platinum Certified (Pavilion)
Wi-Fi
Multiple Student Community Kitchens
Laundry Facilities
Lounge/Rec Space
Pavilion Features Programming, Lounge & Meeting Space, and The Spoke Bike Shop
Limited Off-Site Parking
Explore Rooms
Floor Plans
Furnishings

Bed
Bed height is
approximately 30”

Extra-Long
Mattress
(39” wide by 80” long)

Study Desk and Chair

Wardrobe or Closet

3-Drawer Dresser
Trash Can &
Recycling Bin
*This 360 tour is an example of a suite-style room. Actual room features, floor plan, and design may vary. Laurel Village also has community-style floors. All beds will be lofted to a medium height of 30 inches.
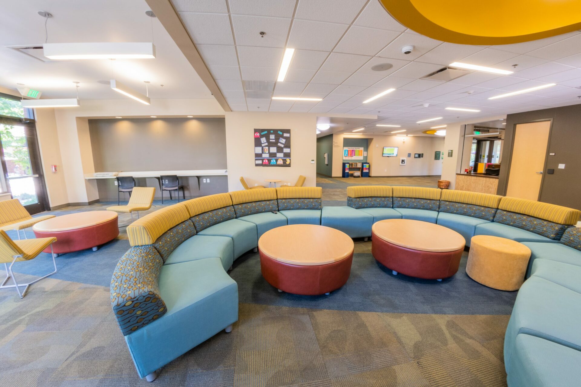
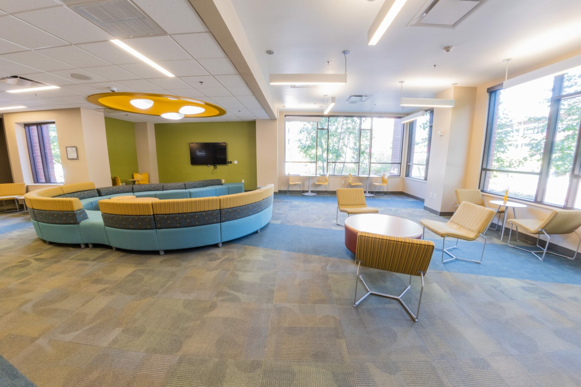
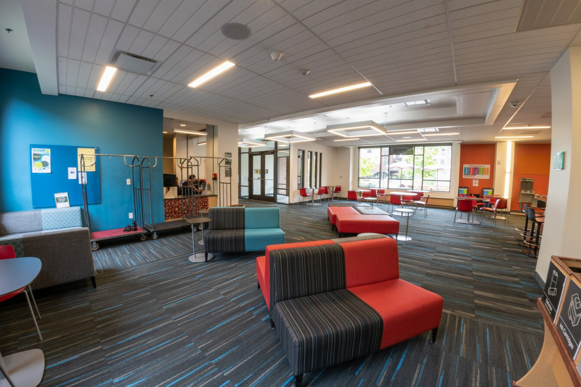
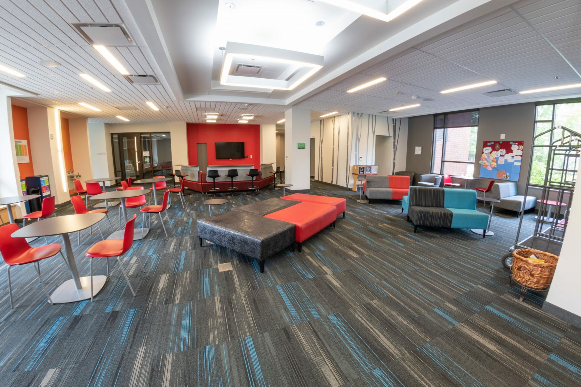
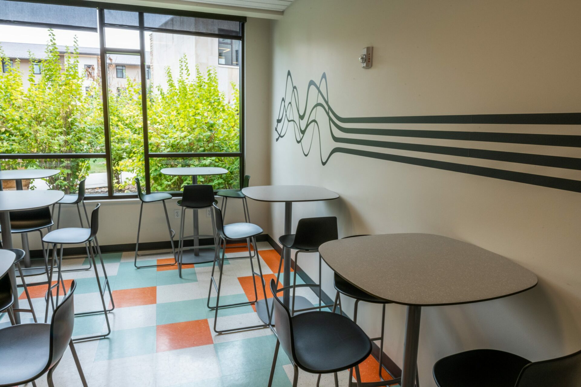
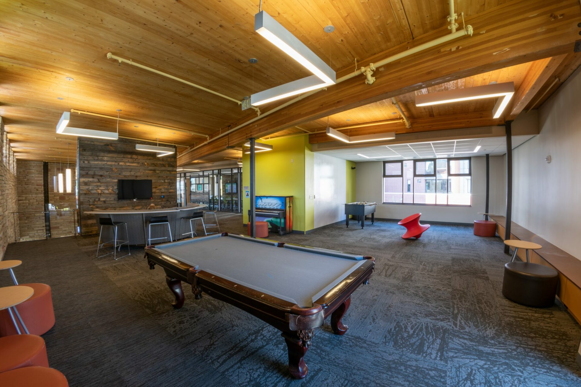
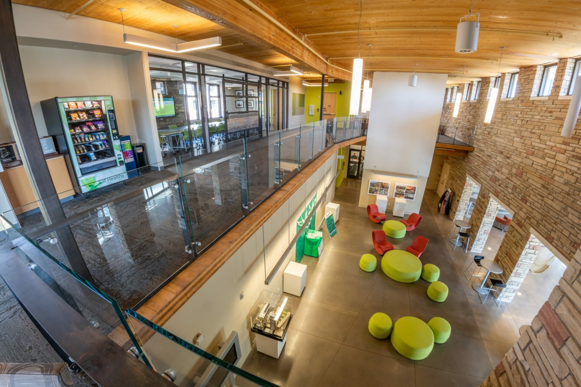
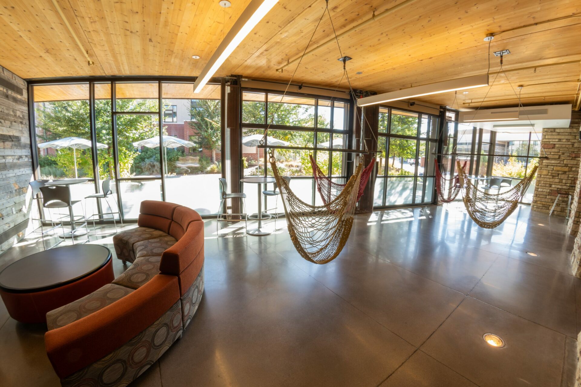
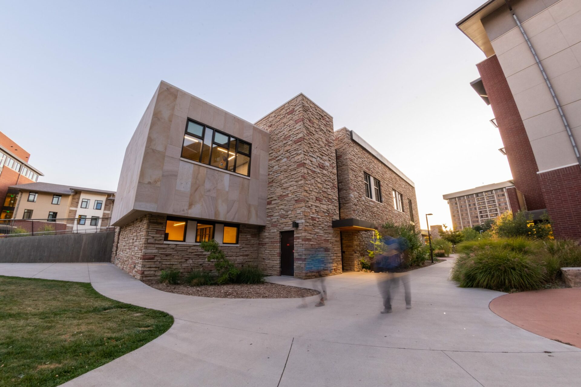
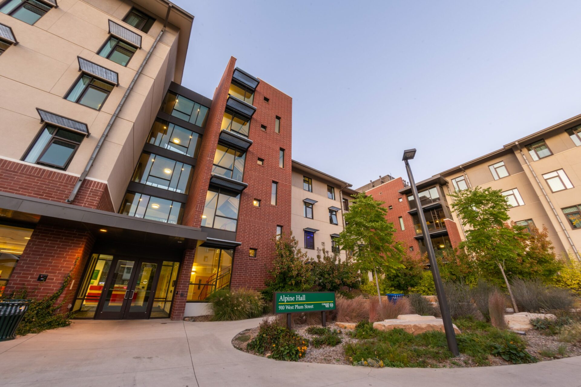
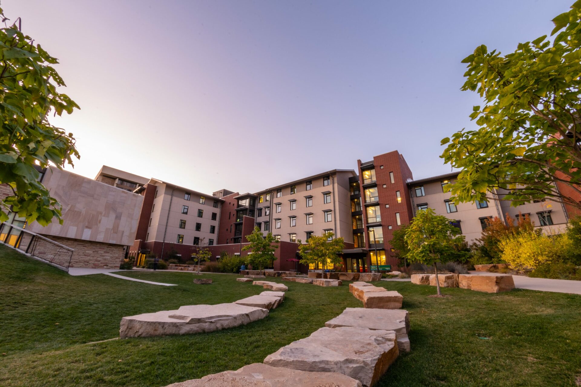
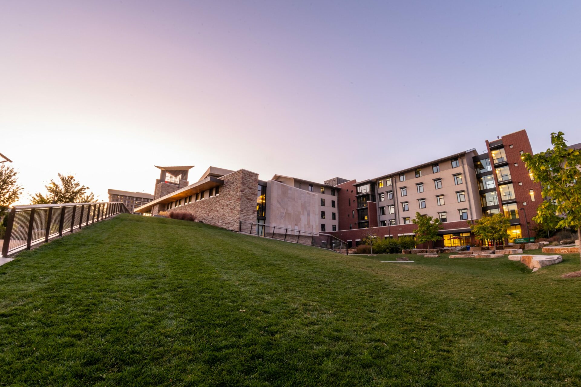
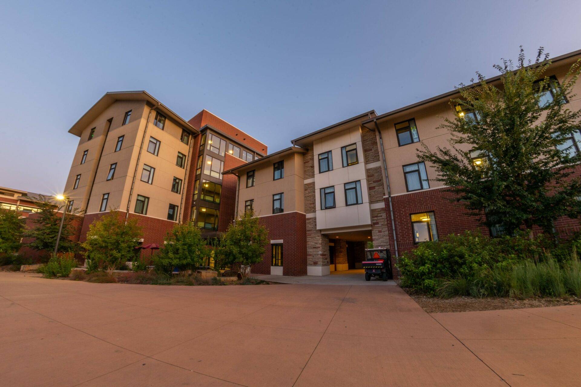
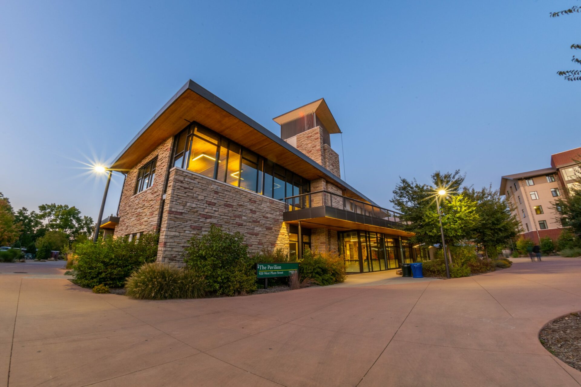
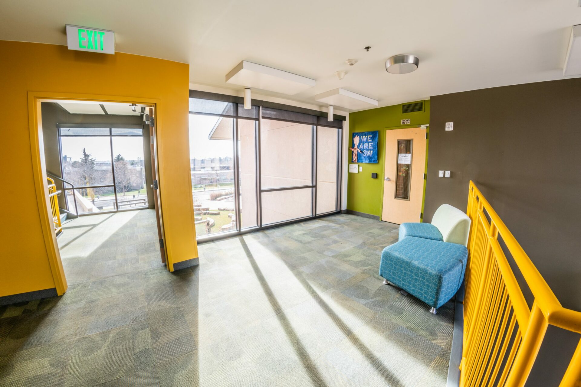
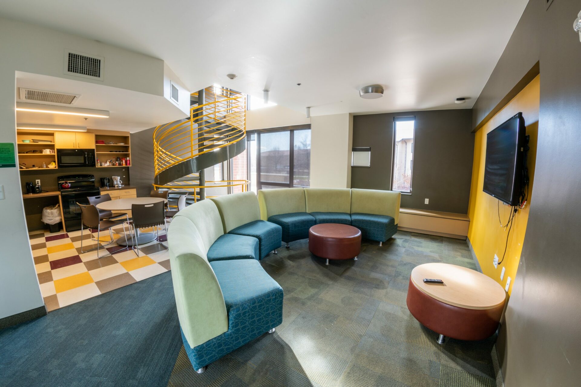
Communities
Residential Learning Communities (RLCs) are programs organized to introduce and integrate academic and social learning in residence hall settings through faculty involvement.
Learn more on the Learning Community Website.
Amplify
Transfer Students
Inclusive Housing
We make every effort to provide living spaces that meet the needs of our diverse residential population. Please reach out to us via email if you have specific questions about the accommodations process, gender inclusive housing, Residential Learning Communities, and more.







